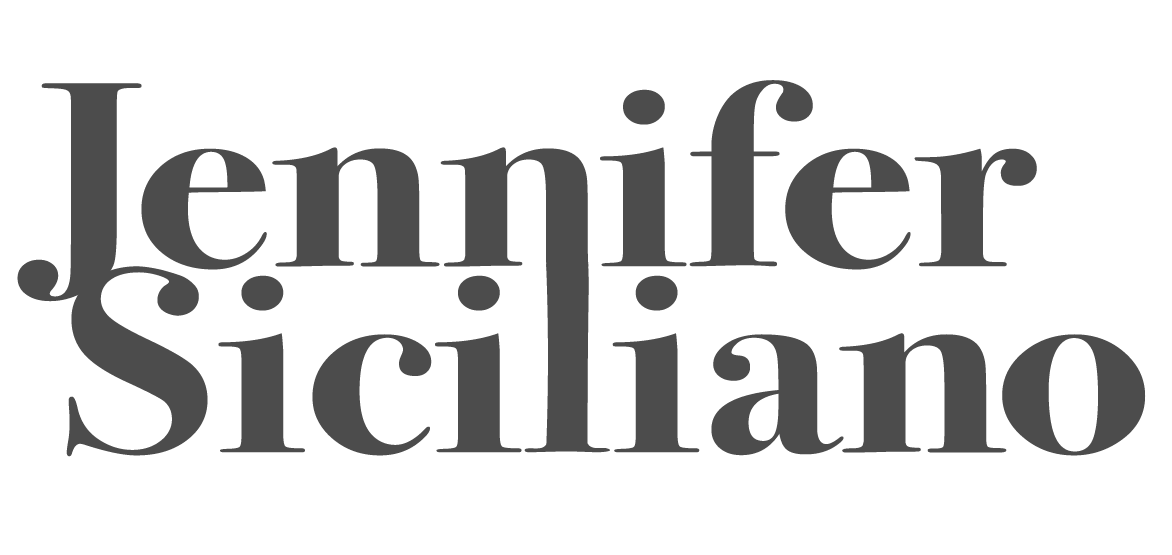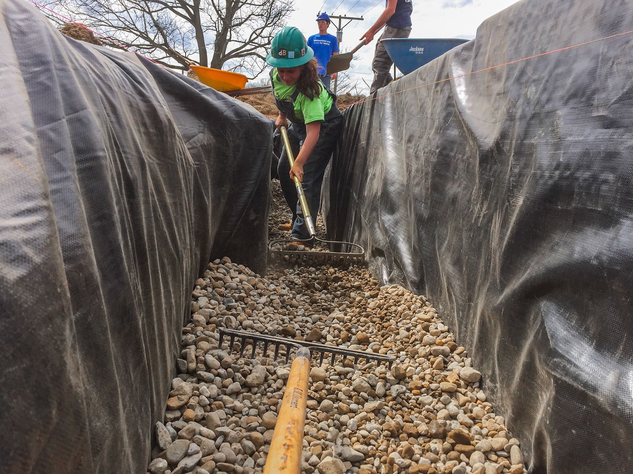
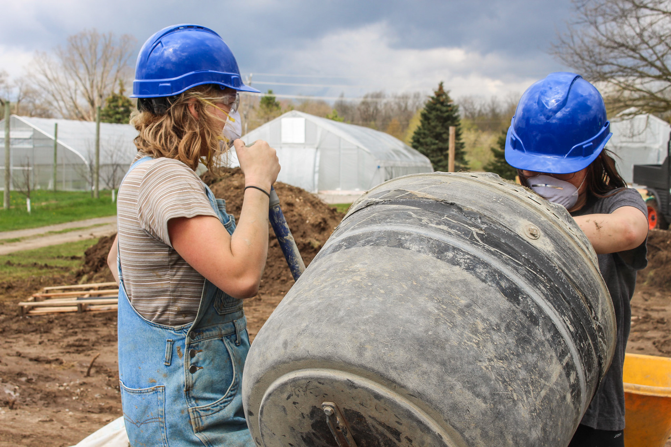


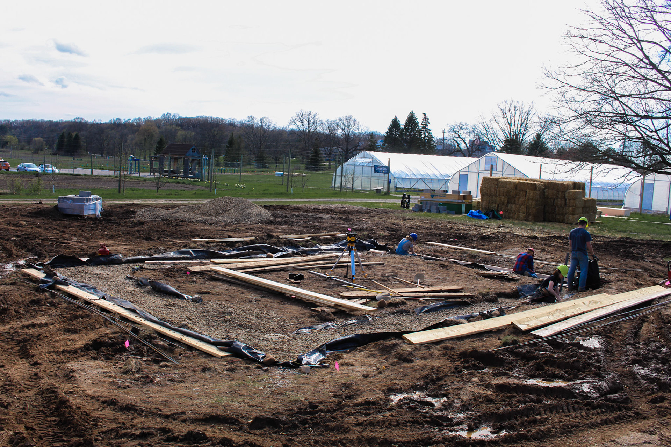
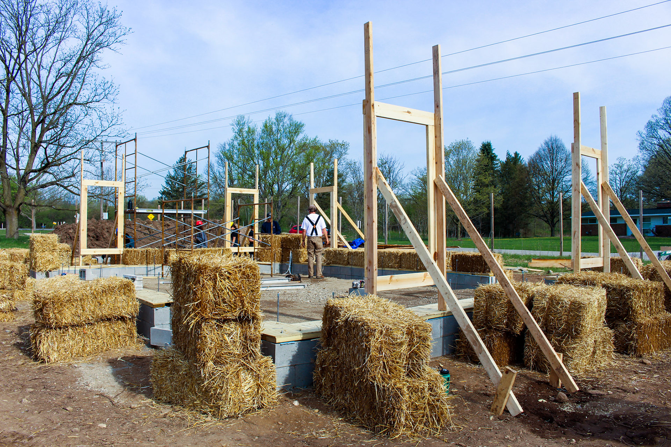
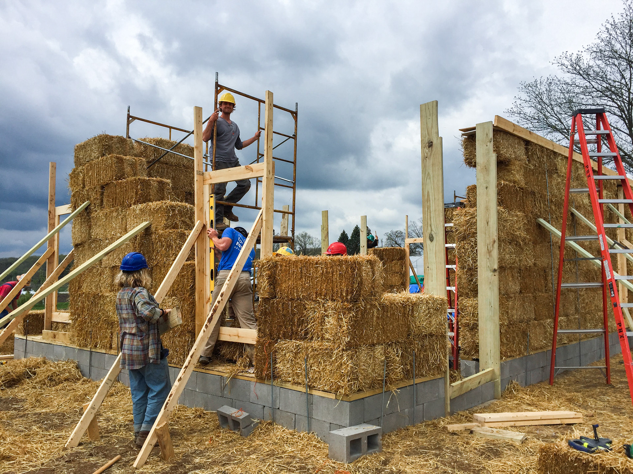
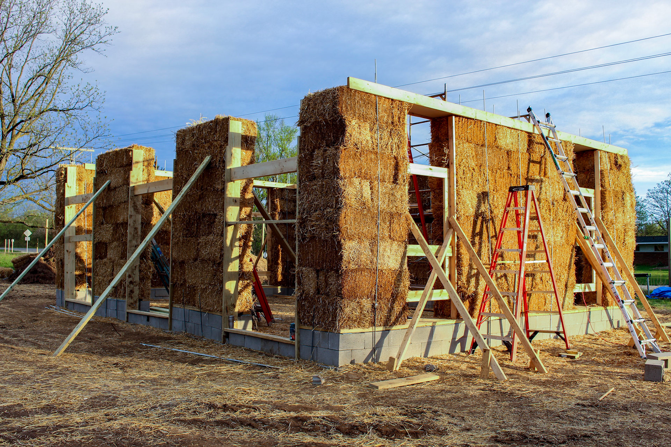
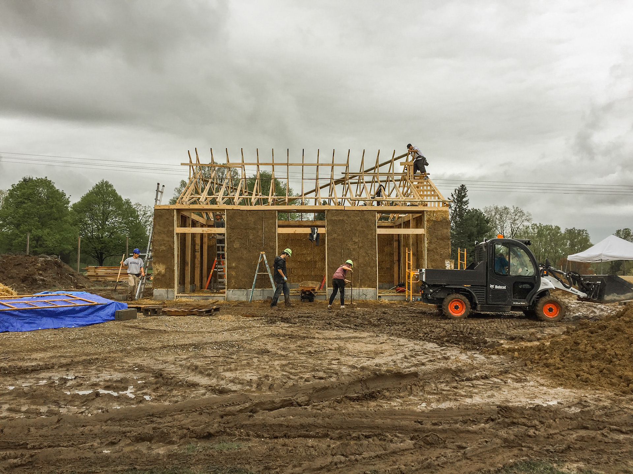

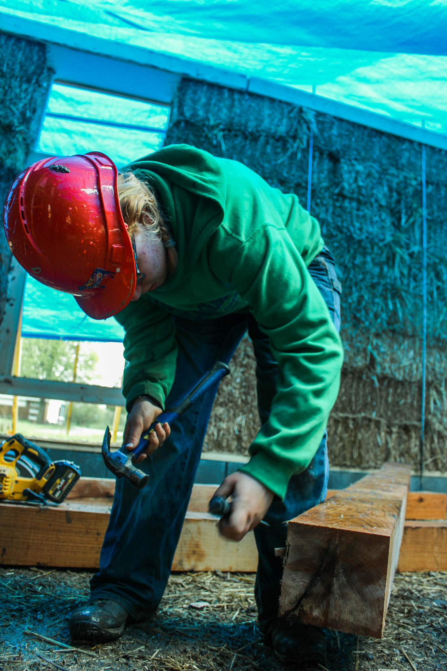
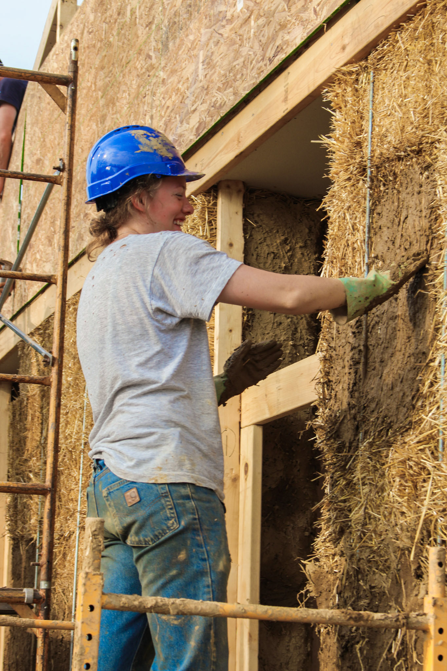
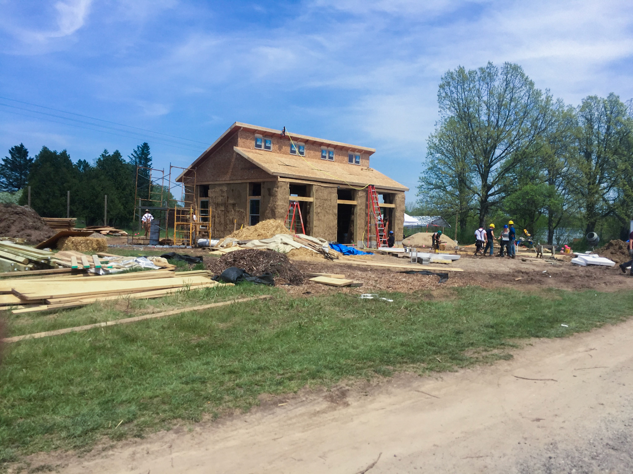
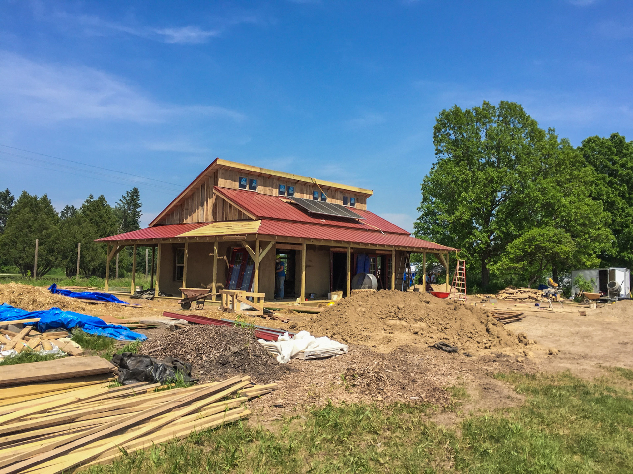

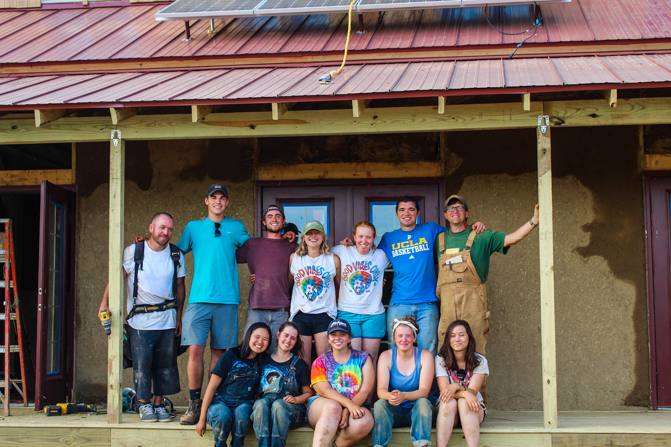
Campus Farm Strawbale (2018)
This building was designed in partnership with both the Campus Farm and M-Dining to host farm to table dining events. The building is 600 square feet, solar powered, and has an earthen floor. Earthen floor are made of another form of adobe that is sealed with linseed oil and wax. I was one of four student leaders and the student photographer. I also designed the logo, patch, signs, and inner and outer truth windows for the building. Truth windows are a part of most strawbale buildings. This is where part of the wall is not covered in adobe so that people can see the "truth behind the walls"- that they are made of straw. The inside truth window was placed above the center door. I CNC milled the middle out of a wooden round from a reclaimed tree from campus to create a frame. The outdoor truth window I designed to show every layer of the wall, starting with the open straw, followed by each layer of adobe. This will allow visitors to learn about the making of the building even when the building is closed.
